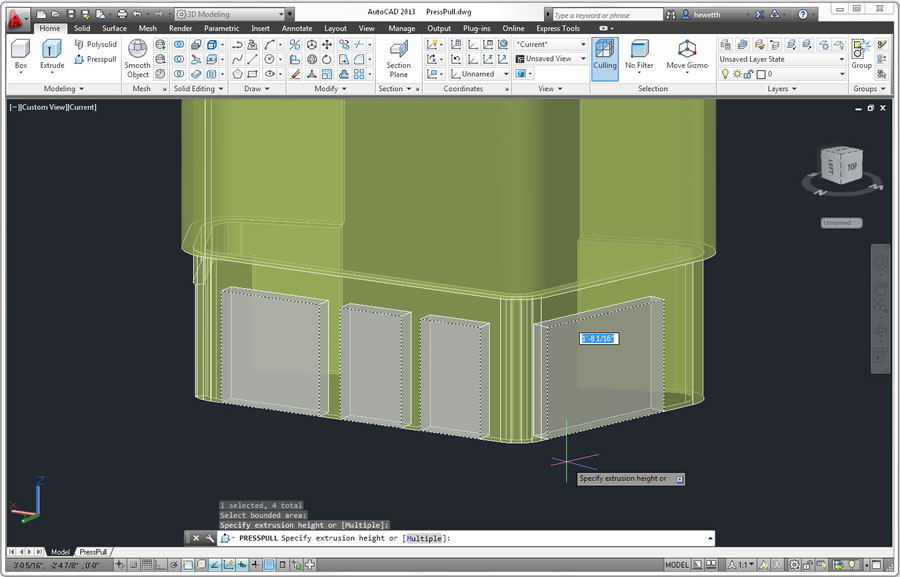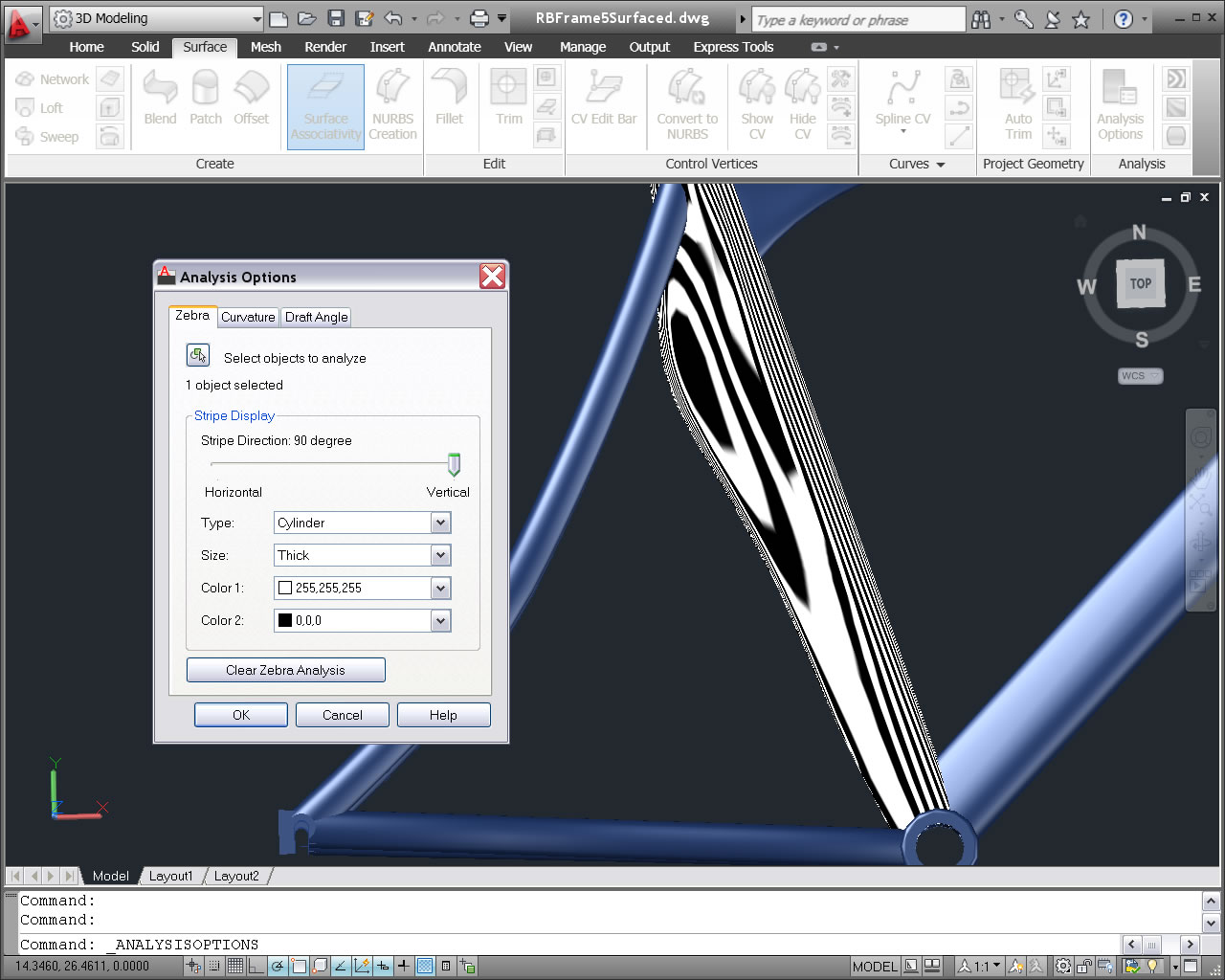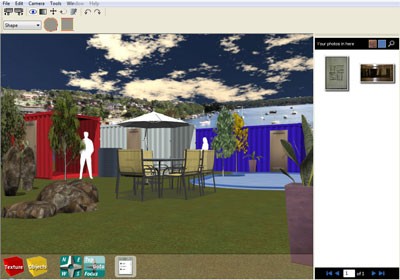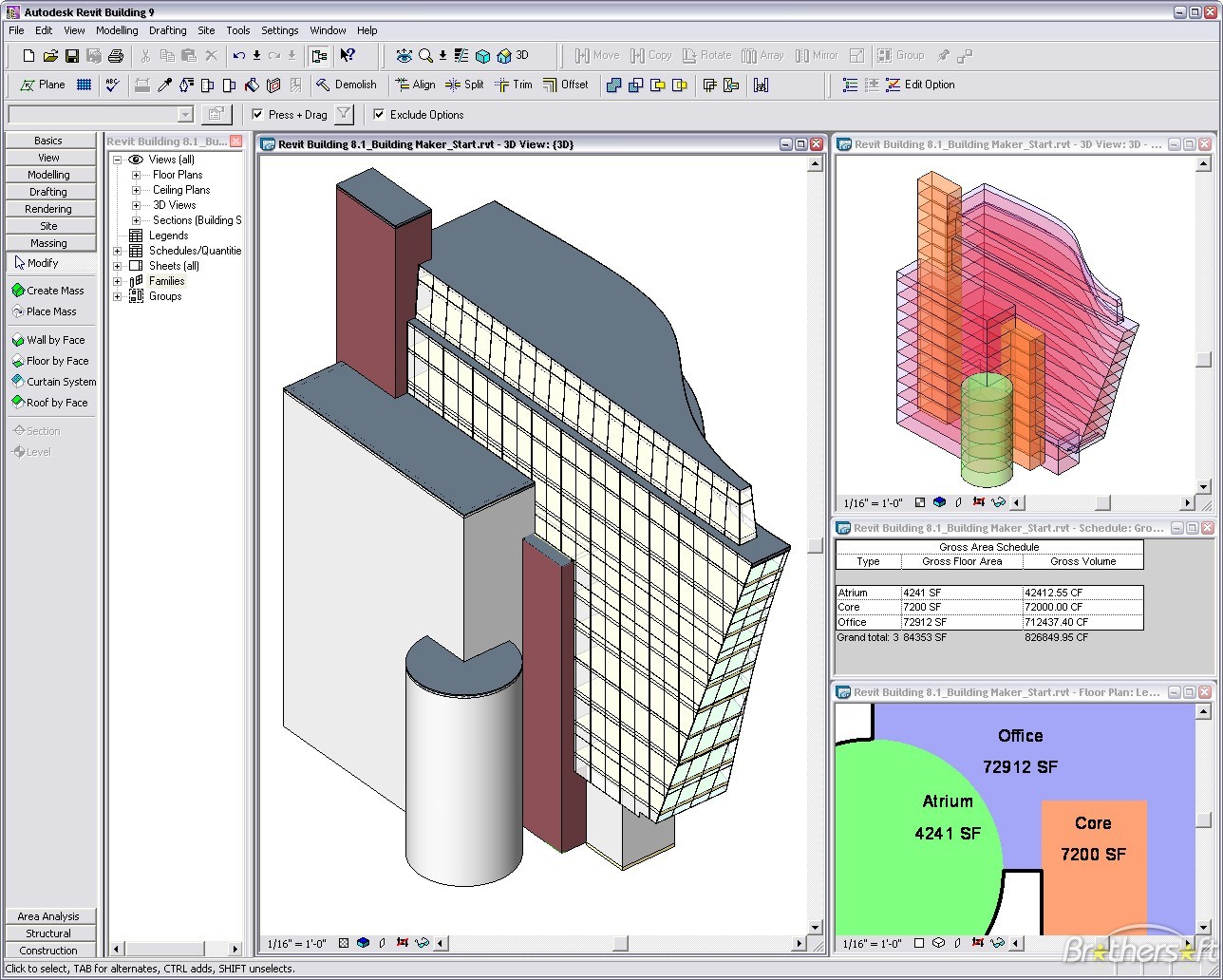Cad Design
Advertisement

ProgeCAD 2013 Professional CAD Software v.13.0.16.21
progeCAD is the CAD software standard for affordable AutoCAD file editing. Includes thousands of familiar commands, support for all versions of AutoCAD DWG editing with PDF printing, 3D printing (STL), 3D modelling, architectural tools and rendering.
Advertisement

ProgeCAD 2014 Professional CAD Software v.14.8.0.13
progeCAD is the CAD software standard for affordable AutoCAD-like CAD drawing without paying the high price of AutoCAD. Easy to use if you already know AutoCAD - similar commands, icons, toolbars with native AutoCAD DWG file support.

AutoCAD 2013 for Mac OS X v.X
AutoCADT« for MacT« softwareOCoitOCOs AutoCAD, for the Mac, bringing robust 3D free-form design tools and powerful drafting capabilities to your platform of choice.

AutoCAD 2012 for Mac OS X v.X
AutoCADT« for MacT« softwareOCoitOCOs AutoCAD, for the Mac, bringing robust 3D free-form design tools and powerful drafting capabilities to your platform of choice.
KHit v.10 5
Krueger's HIT (K-HIT) program is an interactive tool that links complete product data, product selection, and CAD design support for Krueger by Halton Chilled Beam and Displacement Ventilation products.

CorelCAD v.1
Get a native DWG, high-performance CAD design solution?without the high price?with new CorelCAD. Open, work with and save files in DWG format for easy collaboration with colleagues, suppliers and partners.

Shipping Container House Plans v.1.1
Shipping Container House Plans Software , 3D CAD Design Software.
Microspot DWG Viewer v.1.6.6
icrospot DWG Viewer is a product based on Microspot MacDraft.

ProgeCAD Professional 2010 DWG CAD v.10.0.8.9
AutoCAD 2010 compatible CAD software you can afford, now Windows 7 compatible - Try for free. progeCAD is low cost design software for editing Autodesk AutoCAD DWG files offering a similar interface, but costing only 10% of AutoCAD.

Autodesk Building Design Suite v.2013
AutodeskT« Building Design Suite combines Building Information Modeling (BIM) and CAD tools to help you design, visualize, and simulate more efficiently.

ProgeCAD Professional 2011 DWG CAD v.11.0.8.32
AutoCAD LT compatible, high quality CAD software for technical CAD drawing - building architectural civil and industrial engineering design. Print PDF from CAD, free architectural tools, CAD symbols + ACIS 3D modeling.
